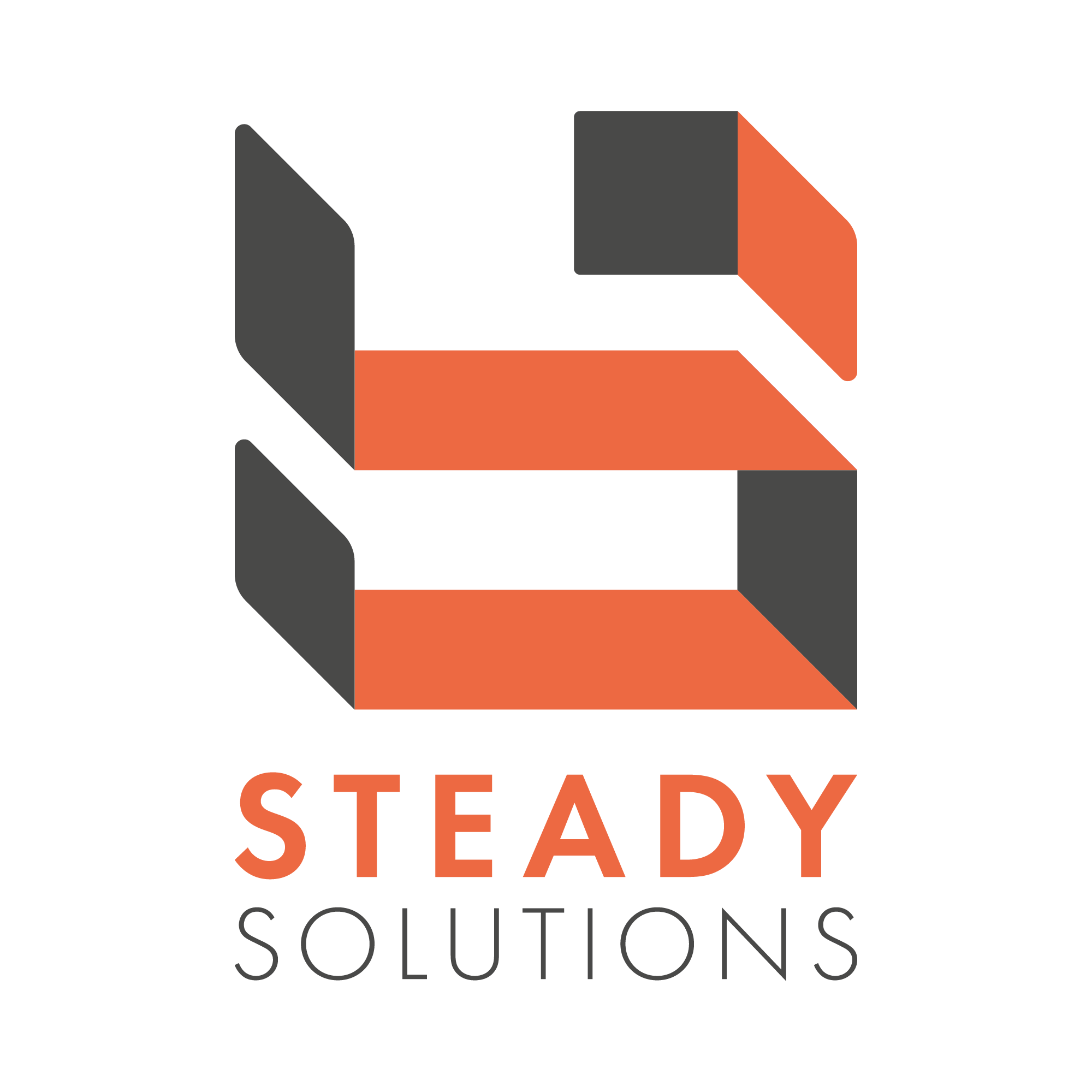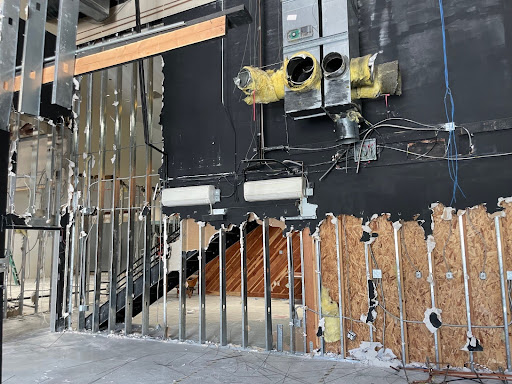CHALLENGE
An industrial warehouse needed to convert part of its space into 10 new offices to enhance operational efficiency. The project required integrating these offices into the existing layout while minimizing disruption to warehouse operations and meeting modern office standards.
SOLUTION
Steady Solutions was tasked with designing and building the new office spaces. The team assessed the warehouse layout, designed an efficient office configuration, and phased the construction to ensure minimal impact on warehouse activities. Upgrades included soundproofing, improved lighting, and separate HVAC systems for the new offices.
RESULTS
The project successfully created 10 functional office spaces with modern amenities, improving operational efficiency and staff satisfaction. Construction was completed on schedule with minimal disruption, integrating the new offices seamlessly into the warehouse environment.

